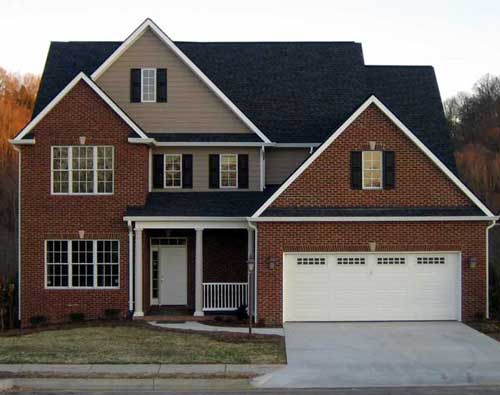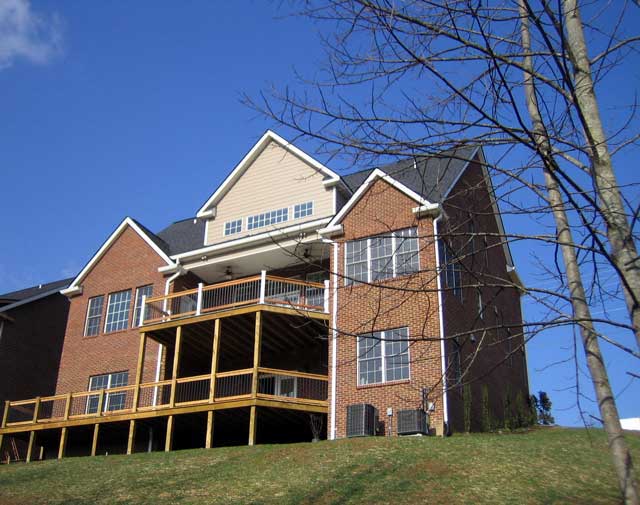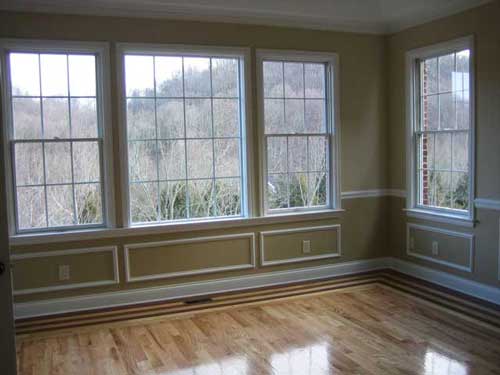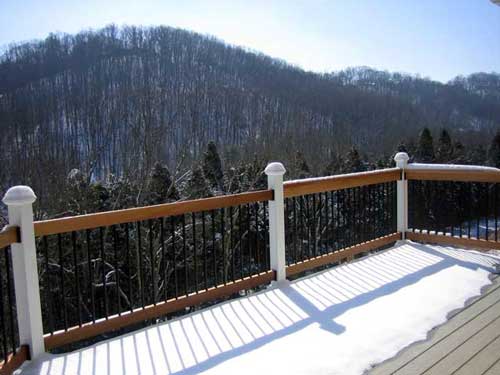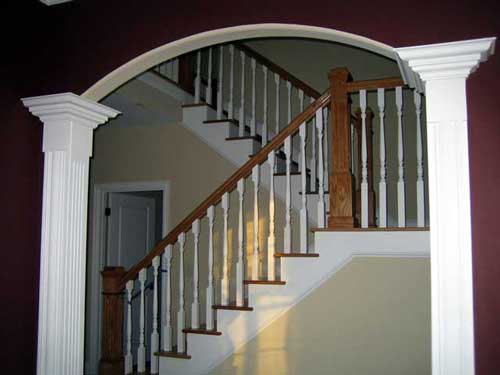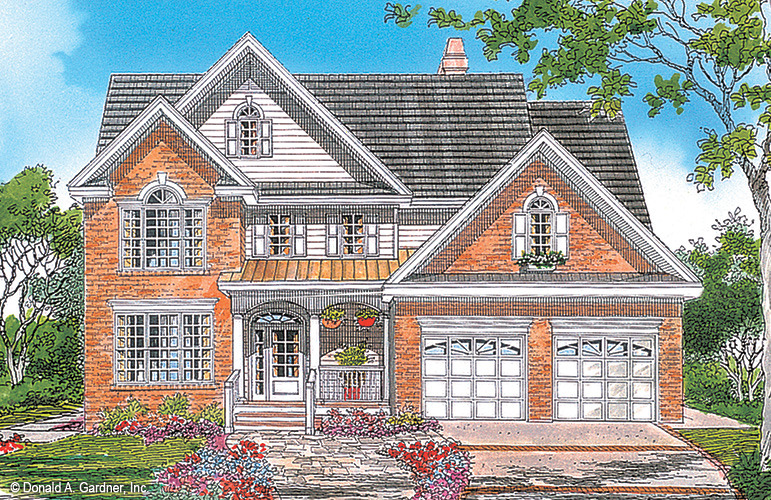

Our model home is located on 931 Shadyside Drive. This traditional two-story has old-fashioned curb appeal with a first-floor master suite. The floor plan promotes a relaxing environment, along with family efficiency. The master bedroom is crowned with a tray ceiling. French doors in the master bedroom, great room, and breakfast area lead to the rear porch. Built-ins and handy pass-thru make the great room more livable, and the kitchen includes ample counter space. Dividing the two-story great room and foyer is the upstairs' hallway. The split design of the additional bedrooms permits privacy, while the bonus room allows for future expansion.
| Total Living Area | 2584 sq. ft |
| Basement | 1538 sq. ft |
| Garage | 505 sq. ft |
Please visit Don Gardner Architects for a complete description of the plan.
